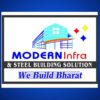ProductS
Optimized & Industry-ready Solutions
For All Your Complicated Needs
We build products that fulfill your needs. Experienced operations team ensures structured scheduling of production from raw material and drawing feed to materials delivered to site. Quality inspections in line with MBMA, AISC, and IS. Steel sourcing conforms to ASTM 572M grade, structural welds complies with AWS D1.1 2008
Customization: We believe in delivering tailor-made solutions, ensuring that every structure meets the unique requirements of our clients.
Sustainability: Modern Infra Project prioritizes sustainable practices, offering eco-friendly designs and materials to reduce environmental impact.
Quality Assurance: Rigorous quality checks at every stage of the process guarantee that our structures meet the highest industry standards, ensuring durability and longevity


Our Innovations
Pre Engineered Focused Products!
Pre Engineered Building
Pre-engineered buildings (PEBs) are structures that are built using pre-designed and pre-fabricated components. These components are manufactured off-site and then assembled at the construction site. PEBs are designed and fabricated based on specific requirements and standards, making them cost-effective, time-efficient, and flexible in terms of design and customization..
Pre Fabricated Canopies
Prefab canopies are great! They offer quick installation, often with customizable options to fit specific needs. From carports to outdoor event spaces, they come in various sizes and materials, providing shelter and enhancing outdoor spaces efficiently. Whether for residential or commercial use, they offer a versatile solution for weather protection or creating functional outdoor areas. What specifically are you looking to learn about prefab canopies?
Roof Sheeting
Roof sheeting refers to the material used to cover and protect the roof of a building. It comes in various forms, including metal, plastic, fiberglass, or asphalt. Metal sheeting, such as steel or aluminum, is durable and often used for commercial and residential roofing due to its strength and longevity. The choice of roof sheeting depends on factors like climate, budget, aesthetics, and the specific requirements of the building
Clading Systems
Cladding systems refer to exterior surfaces or materials attached to the primary structure of a building to provide protection from the elements, enhance aesthetics, and improve insulation. These systems come in various materials. Choosing a cladding system involves considering factors like climate, maintenance requirements, cost, aesthetics, and insulation properties. Each system has its advantages and considerations based on the specific needs of the building and its surroundings.
Steel Structures
Steel structures refer to structures that are primarily made of steel, a strong and durable alloy of iron. Steel is widely used in construction due to its high strength-to-weight ratio, versatility, and durability. Steel structures can be found in various forms, serving different purposes across different industries. Here are some key aspects related to steel structures:
Metal False Ceiling Systems
Metal false ceilings are an excellent choice for enhancing the aesthetic appeal and functionality of a space. These systems consist of metal panels or tiles suspended from the actual ceiling structure.
When considering a metal false ceiling system, it’s essential to assess the specific requirements of the space in terms of aesthetics, functionality, acoustics, and maintenance needs to choose the most suitable option. Consulting with a professional can also provide valuable insights into selecting the right system for your needs.

